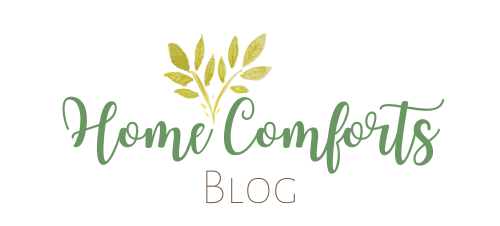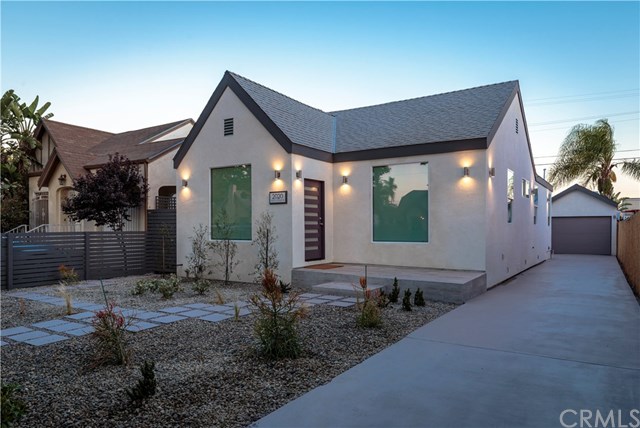This is an amazing facelift for this Tudor Style Home in South Los Angeles. In fact, it really doesn’t look like a Tudor home now. Originally 1189 sf, the property was renovated adding a master bedroom and walls eliminated to achieve the Great Space or Open Space Design. New square footage of the home is 1500 square feet.
Here’s a glimpse of the property exterior before renovation bought by investors as a foreclosure in 2017.

Here is the updated exterior with new California drought tolerant landscaping and new driveway.
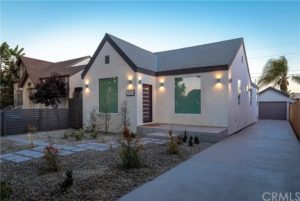
Built in 1923, this is not your typical renovation. The Elements RE Team hired design firm, Contmpo Design, to help with the renovation and the staging of the property. Together, they’ve created a warm inviting open space with lots of light.
All Encompassing Open Space Design or Great Room
The great room is the heart of a home built with an open floor plan, where a single space contains the living room/family room as well as the dining room. There is free-flow and continuity between the various living areas, furniture pieces and area rugs are used to define spatial boundaries.

Neutral Color Palates Used Throughout The Renovation
The last trend of new home paint colors were earth tones. Now it’s moved to a more neutral palette. Soft greys were used throughout the house. It inspires bold splashes of color in furniture and accessories that don’t clash with the basic colors of the home.
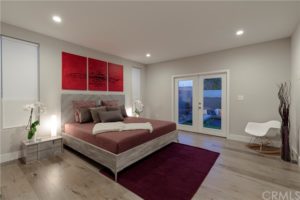
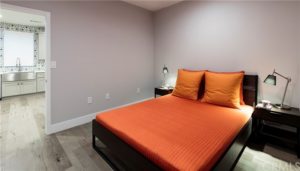
Kitchen Area Renovation
Although I’m still using all white appliances in my kitchen, I love the continuing trend of using of stainless steel appliances in the kitchen.
While the open space concept design is growing on me, I feel that the addition of a food prep island in this kitchen is needed. If you’re like me, you utilize multiple surfaces in meal preparation especially when family or guests ask if they can assist.
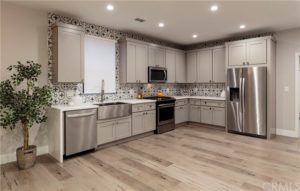
It would have been nice to have the addition of a cooktop/ prep center with some additional seating. This wouldn’t disturb the flow of the Great Room because the cook(s) would still be able to participate in the festivities over the countertop. The island seating would increase the number of people that can be served.
Wallpaper helps with the designation of the kitchen area. The Team included a trending Farmhouse style stainless steel sink which is very popular now.

Front Door Adds More Personality to Renovation
Timber planks and alternating glass strips allow for guarded visual continuity, allowing sunlight to filter through an otherwise heavy-looking door.
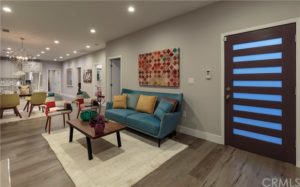
Master Bathroom Renovation
I cautiously like the open shower in the master bathroom. You don’t have any glass enclosures to keep clean. But not sure that hard water spots will not permeate the rest of the bathroom and make more work. Aesthetically, I like the look.
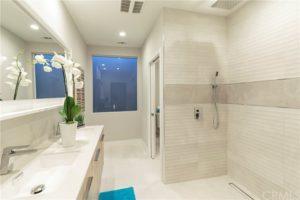
Outdoor Entertainment Area
The outdoor entertainment area in the backyard is very tastefully staged. An added benefit for this property would be a covered area for outdoor entertaining but new buyers can easily install later.
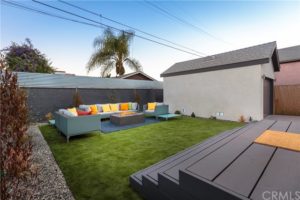
Overall, I love the design, it was well executed. Definitely a 1500+ sf jewel with 3 bedrooms two baths.
What are your thoughts on the Great Room Design or Open Space Floor Plan?
If you would like more information about this or other properties in the Los Angeles area, please contact Terrie Johnson, 323 717 4877.
Offered $729,000 by Elements RE | Scott Niles, Listing Agent
